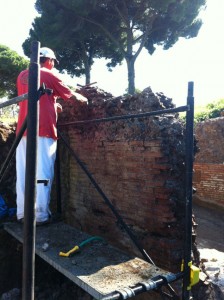Building survey
Ahead of the restoration work, that has now moved to another wall within the excavation area, we undertook further building survey of the standing structures. The focus of today’s work was to plan the top of a long wall (c.8m), ahead of its restoration, that leads into the area of the latrines.

Whilst I recorded the prospect of the walls during an earlier phase of work (in July) using photogrammetry, we are now additionally planning the tops of the walls in order to draw together an accurate plan.
I also drew a large section (using the RL on the TS) with a late antique staircase, again ahead of its restoration. I’ll now process these drawings and take them back to site tomorrow morning to check them and add some detail by hand.
However the biggest excitement of the day was the discovery of a white mosaic, in an area which we began clearing today ahead of some landscaping work above the excavation (in order to remove some heavy soil overburden)…
