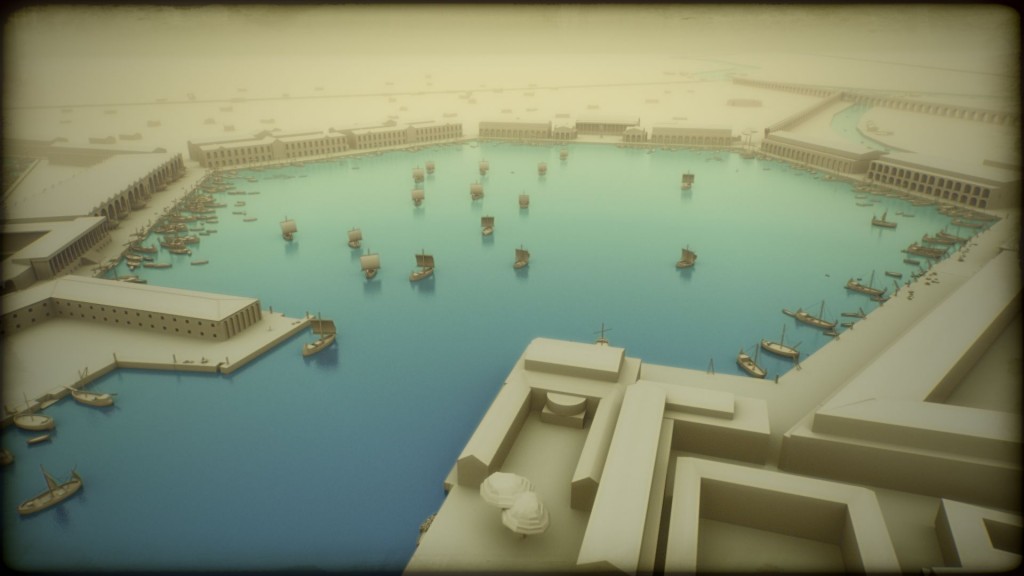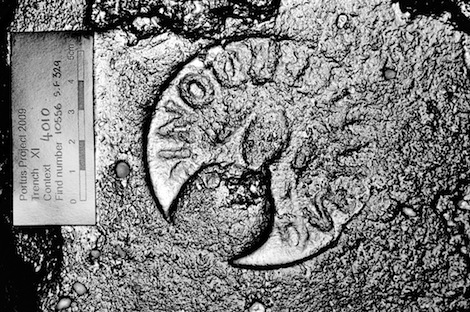Reconstructing Portus – Rome’s Lost Empire
Why produce computer models?
We have been producing computer graphic representations as part of our work at Portus since 2007. These are used for a number of purposes. Firstly, they help us to bring together all the many forms of digital data gathered on site, through survey, geophysics, photogrammetry, laser scanning and other tools. For example, we are combining three-dimensional geophysics with laser scans and excavated sections to understand the development of the Building 5. In the documentary Rome’s Lost Empire, this has been interpreted as a building to house warships, even though there remain interpretative issues to resolve. The ground between the building and the water is more likely to have been sloped than raised as shown in the programme, thus making it possible for vessels to move in and out of the water.

Computer graphics also help us to develop our interpretations of the archaeological data we recover. For example, at the corner of the surviving cistern complex (Palazzo Imperiale II) graphical simulation has helped us to understand how water may have been transported from one harbour building to another. The overview model of the site shown in the documentary is helping us to understand how the different parts of the site were inter-connected. It is an artistic interpretation based upon known archaeological data by the BBC graphic artists, with input from us.
A third use of the three-dimensional computer models has been to undertake formal analyses of different aspects of buildings at the site. For example, we have examined the lighting levels in buildings and considered how this might have affected their uses.

Finally, still, animated and interactive computer graphics are enabling the project to communicate its interpretations widely. In addition to creating these visuals ourselves, and working with experts like the BBC, we are interested in the role that computer graphic visuals play in a wider understanding of the site.
Models produced for Rome’s Lost Empire
In the year leading up to the broadcast of Rome’s Lost Empire the Portus Project team worked closely with the documentary team. In particular Simon Keay discussed many drafts of all of the models with the production team. We were particularly keen that existing knowledge of the site, which has been known since the 16th century, and our own impressions of how it once may have looked, could be translated to a wide audience. We had produced a series of visualisations of the site in the very first work on site funded by the AHRC. Whilst these now look very dated they demonstrated to us that modelling did not just help to express what we were thinking, but actually helped us to develop new ideas.
This impression has remained with us and in 2009, when we excavated part of the Imperial Palace (Palazzo Imperiale) and tried to make sense of the complex archaeological remains, modelling whilst on site gave us the opportunity to experiment with buildings, views, functions and so on, almost immediately after every new piece of archaeological information was recorded. We have continued to use modelling in our interpretations, including the simulations produced of the cistern blocks to the north of the Palazzo Imperiale.

The western frontage of the Imperial Palace was an imposing sight as ships first entered the inner harbour at Portus. We have produced a number of representations of this in recent years and provided the BBC with these models. They further developed them with input from Simon Keay and Janet Delaine (University of Oxford), drawing upon known contemporary buildings and materials at Rome, but in the end the programme didn’t include them. The BBC provided us with their models, however, and we have carried on working with them, producing work such as the visualisation above. Below you can see an early version of this same building that we produced as part of an animation by Gareth Beale (ACRG) in 2009.
Since then we have done a lot of work in trying to understand the structural properties of buildings such as this and the likely materials used in its construction and decoration. For example, we have tried methods such as Reflectance Transformation Imaging (RTI) to produce records of the subtle surface properties that define the appearance of these buildings and the objects originally contained within them. Below you can see one example of this where the imaging technique helped in the identification of a brick stamp.

Elsewhere in the documentary there are other models that reflect the sense of our ongoing interpretations. For example, we believe that Building 5 housed ships of some kind as we have recently argued in a scientific paper, even though some interpretational issues remain. In the documentary, however, the structure is shown housing ships even though the ground in front of it has been left level rather sloped, since this is an unresolved issue which we are addressing in ongoing work. We have produced a great many models of this particular area, one of which is shown in the page about building 5. Below you can see a still from the Rome’s Lost Empire documentary which gives a sense of the sheer scale of the structure, measuring c 240m by 60m. However the structural remains of this building might be interpreted, this was a colossal feat of engineering.

The simulation of building 5 was a multi-stage process. Firstly, as with other parts of the site we conducted a detailed geophysical survey of the area. By using three-dimensional geophysical techniques such as ground-penetrating radar and electrical resistance tomography we were able to build up hypotheses of the layout of the building.
This, coupled with excavation, gave us a sense of the physical properties of the building. The excavated remains have been recorded in part via laser scanning – a method that provides a rapid, very detailed three-dimensional record of the archaeology. (You can read a recent blog post about our latest laser scanning work inside the Imperial Palace here).

This detailed information can then be fed into the kind of software usually used by architects and engineers to design buildings. We use them to test the physical properties of hypothetical structures.

Having examined the physical properties of the potential structures we use this information to feed into an approach known as procedural modelling. This software technique allows computer models to be generated automatically on the basis of inputs such as the likely forms proposed by the structural analysis, the forms of similar Roman buildings, and our interpretations of the most likely functions of the building.
We have so far produced more than a hundred versions of the building automatically in this way, and used these to inform our preferred option for the BBC to work with. As television makes it difficult to present a great many hypotheses we felt that this approach gave the single representation chosen the most weight. The computer cannot replace the knowledge of Roman archaeological and architectural specialists but it can provide a means to make this form of scholarship visible, and produce models upon which to base further interpretations.

Below you can see another view of the results of this modelling, further developed by visualisation experts at the BBC for the documentary. It only lasts a few seconds on screen but represents months of hard, and fun, work by dozens of archaeologists on the Portus Project. I hope that if you saw it you really enjoyed the programme!

I’ll leave this post with the pharos, or lighthouse. In our own modelling work we had never attempted to visualise this enormous structure, except in a schematic way at the very start of the project. We have produced models of the much smaller lighthouse at the entrance to the inner harbour, which was based on similar comparative evidence – some surviving remains at Portus and elsewhere, and Roman visual representations of lighthouses. The Pharos as modelled and animated by the BBC is based upon representations recorded on mosaics and carvings at Ostia and Rome, and what is known of the Roman lighthouse at Lepcis Magna and the great Pharos of Alexandria. It demonstrates what I have always thought was one of the key things in archaeological visualisation. For all the hard work and scholarship in interpreting the past, for all the analysis and simulation and development of scientific hypotheses, archaeology remains a creative and emotional process. Travelling back in time, albeit via a computer model, is a way to think about our modern world of course. But it is also nice sometimes to get lost in a different world – and the Pharos visualisation does that perfectly.

If you would like to learn more about our modelling work at Portus and indeed any other aspect of the project sign up to our newsletter.
If you would like to learn the skills that were employed by our CGI archaeology experts at Portus then you can study on the course that they did – the MSc in Archaeological Computing (Virtual Pasts).
